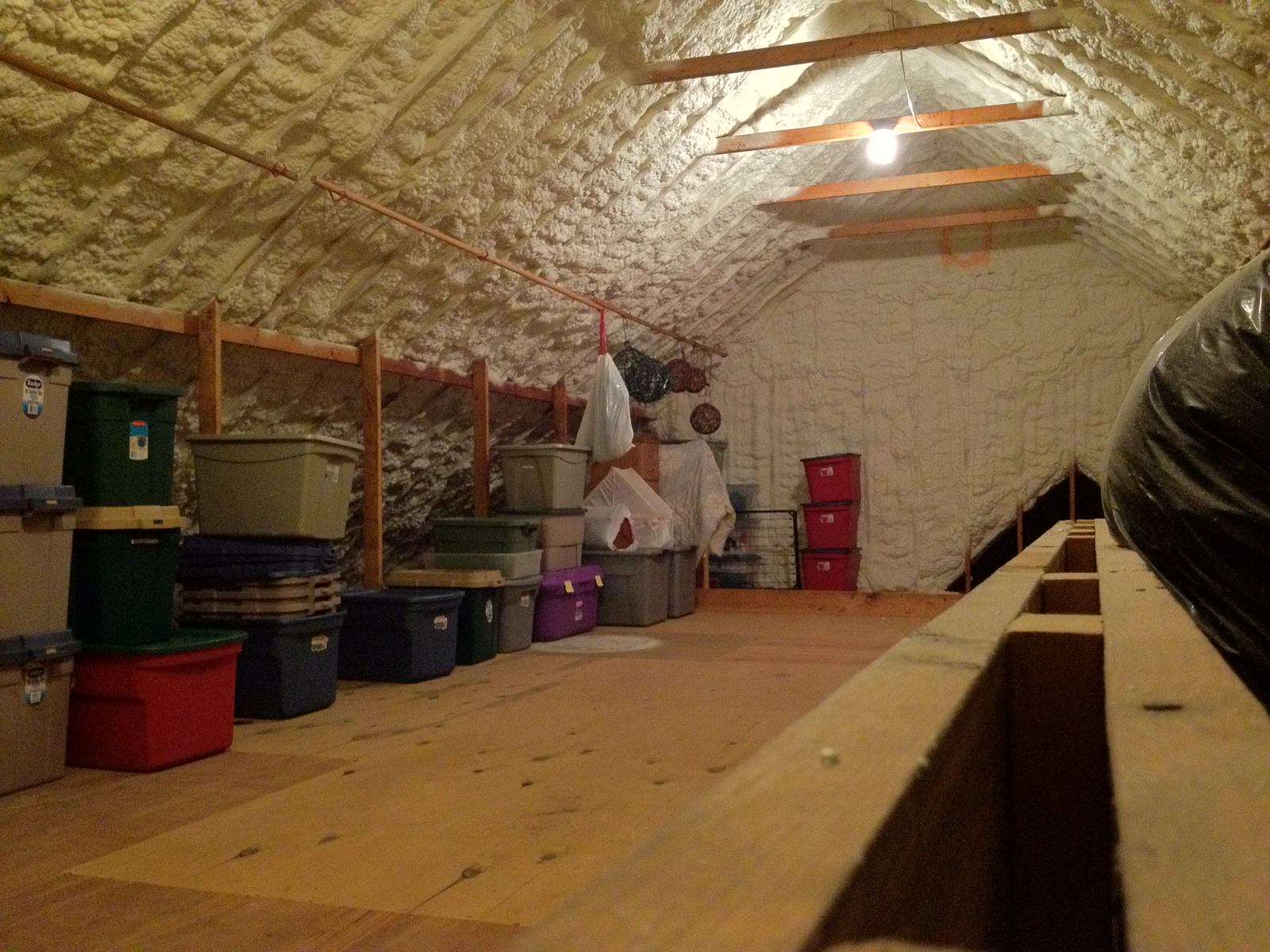Foundation Water Proofing
This post mostly pertains to crawlspace foundations in Raleigh, NC. but we are familiar with the entire southeast and its water-proofing history.
We welcome you and your foundation problems and curiosities.
North Carolina homes built before 1993 had no “broadcast soils” inside the crawlspace, the soils were virgin soils and the excavations for the footings are filled with debris, loose soils, the ground is hard where there is clay.
Have you ever seen a street where many houses had steps up to the front yard and then a relatively flat walkway towards the front of the house? Sometimes there is a short retaining wall with breaks for walkways and driveways… This soils came from the foundation, and the need to fit a basement. Most crawlspaces have alot of this shifting of soil going on but under the surface everything is pretty much flat and the drain is not “at the bottom of the bath-tub”. The tub itself is full of mud.
There was no requirement for crawlspace grade to be flat or pitched or for there to be a Low-Point-Drain. Across the state the enforcement on water-proofing and damp-proofing varied. Perhaps there have always been laws on damp-proofing and water-proofing below grade walls, and there were ongoing problems with foundations that met all requirements yet “filled up with water” during inclement weather. Relief was needed. Enter the “Low-Point-Drain”:

The consumer needed the builder to pitch the soils towards one or more low-point drains, which are to drain “To Daylight” to keep foundations from filling up with water. The NAHB negotiated / weaseled to allow the “grade” to be artificial, superficial, or however you want to word it, the builder could bring soil from lot #12 to unlucky lot #13, so the grades were roughly equal, and potentially no “water-proofing” or “damp-proofing” was needed.
What happened is the installation of any kind of illogical waterproofing especially a pipe visible was an instant pass and you could throw broadcast soils anywhere and the project would pass without question:
The results were and are still no better and now it appears all foundations take on water that fills the footing excavations, foundation walls are barricaded with waste-soils that may instantly clog and crush the pipe which is aimlessly flung into the yard to be buried later. Often, new homes would be better with just the black tar treatment and no piping and no foundation drain. WHY? The pipe is above the footing which is dead flat.


If the footing excavation fills up with water, or when, the low-pint here actually allows water in. IF they sealed the pipe opening and used a solid pipe, and actually took it downhill… even cut the curb or the side of a storm drain… but take the water aaaawwwwaaaaaayyy from the foundation and protect the piping forever.
When we come across a drain like this during the installation of our Bare Minimum Sealed Crawlspace we surround the masonry penetration with water-proof foam and make a pest-proof cover for the hole. We believe that the code wants the low-point drain and suitable vapor barrier properly lapped, to protect the foundations soils from plumbing leakage and allowing it out. Naturally as we make the crawlspace smooth:

….we end up raking the rocks and gravel and bricks and debris toward the low-point, and then:


All of a sudden when you plug the vents you must think of the vapor barriers, foundation vents, foundation walls, as your building envelope rather than the floor of the home. EVERY LEAK COUNTS. You are now including the health of your crawlspace in the energy bill instead of letting it rob you and then letting that energy dissipate into the ether. Once you retain the air in your crawlspace you are required to use force to keep it dry which can be costly and time consuming, so the more you seal it up, the less effort you need to keep it behaving. Now, more that the soil saturation under the vapor barrier, you care about the air-saturation above the plastic, and most importantly, directly below the wood which is sensitive.
https://energyhandyman.com/knowledge-library/mold-chart-for-temperature-and-humidity-monitors/
A good sealed crawlspace starts with Duct-Sealing, Air-Sealing the floor of the home, careful geometry, origami, taping, and care to make the wear surfaces durable, so that you can use a tiny amount of air from the duct system to keep it dry as required by 409.5 .
It is logical to first attempt to satisfy the code with the most cost affective, and readily available option, and to adjust it down low to create the “minimum intervention” as a benchmark.
What we have found is that many homes do have failed water-proofing but with a sealed crawlspace we can control the symptoms that affect IAQ, Energy Efficiency, Comfort, and we can make the crawlspace itself a good workspace that allows for drainage to be conveyed through the crawlspace itself. We call this “Gutters Through Crawlspace“.
The next layer of the typical crawlspace foundation house, vertically, and by construction, is the first-floor system.
Rule # 1 – 1st Floor Framing: No parallel floor joists within 48″ of perimeter walls.





