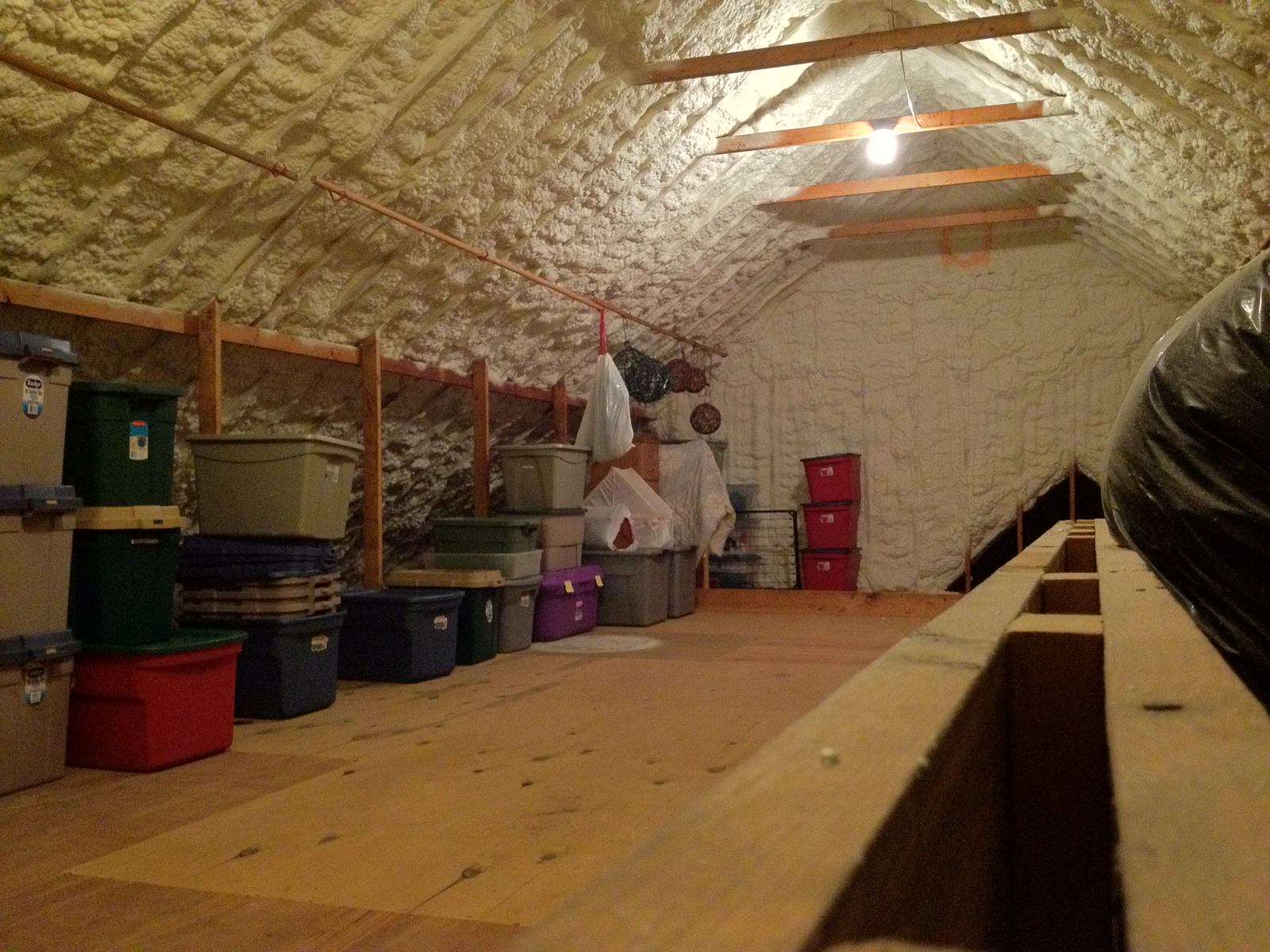Lights Camera Action
Have you ever wondered why crawlspaces and attics are so awful?
I would argue that the #1 reason is poor lighting.
People want better lighting and quality of work plummets in darkness. Once one workman leaves a bit of trash under a home, or in an attic, it becomes a trash can for the rest of time. Lighting, as in 1 watt equivalent per square foot would solve this problem. So a 1,000SF crawlspace or attic should have 1000 watts of Lighting Equivalency. TEN 60w LEDs consume only about 85 Watts.
In ALL BUILDINGS there are lighting requirements based on “foot candles”. Occupants are supposed to be able to see the stairs, etc. For whatever reason, it is okay to build a building with a seemingly endless attic or crawlspace with 1 light near the entrance. Also, how often do you see light switches on the ceiling inside a home? Why are electricians allowed to install switches and outlets over-head in a crawlspace?
There is a better way.
In addition to better crawlspace and attic lighting, there is a great deal of improvement needed in electrical layout.
1) All switches should be located on the strike side of the door.
2) All switches that are located in rooms without windows should be illuminated. This includes garages. Illuminated switches are cheap and functional and can be extremely helpful.
3) All wiring within boxes should be wired in “pig-tail” style. Imagine a basic ceramic base, like you see in attics and crawlspaces. If you remove the screws holding the base to the box, you should be able to pull the fixture about 12″ – 14″ away from the box, and you should see that the wires that attach to the fixture are only 6″ – 8″ long. These “pig-tails” should be attached to the hot and neutral wires via wire nuts as opposed to running the wires directly through the fixture. This way, the loads of other devices are not running through each other, and if a fixture or device were to get damaged, the remaining devices would still have power.







