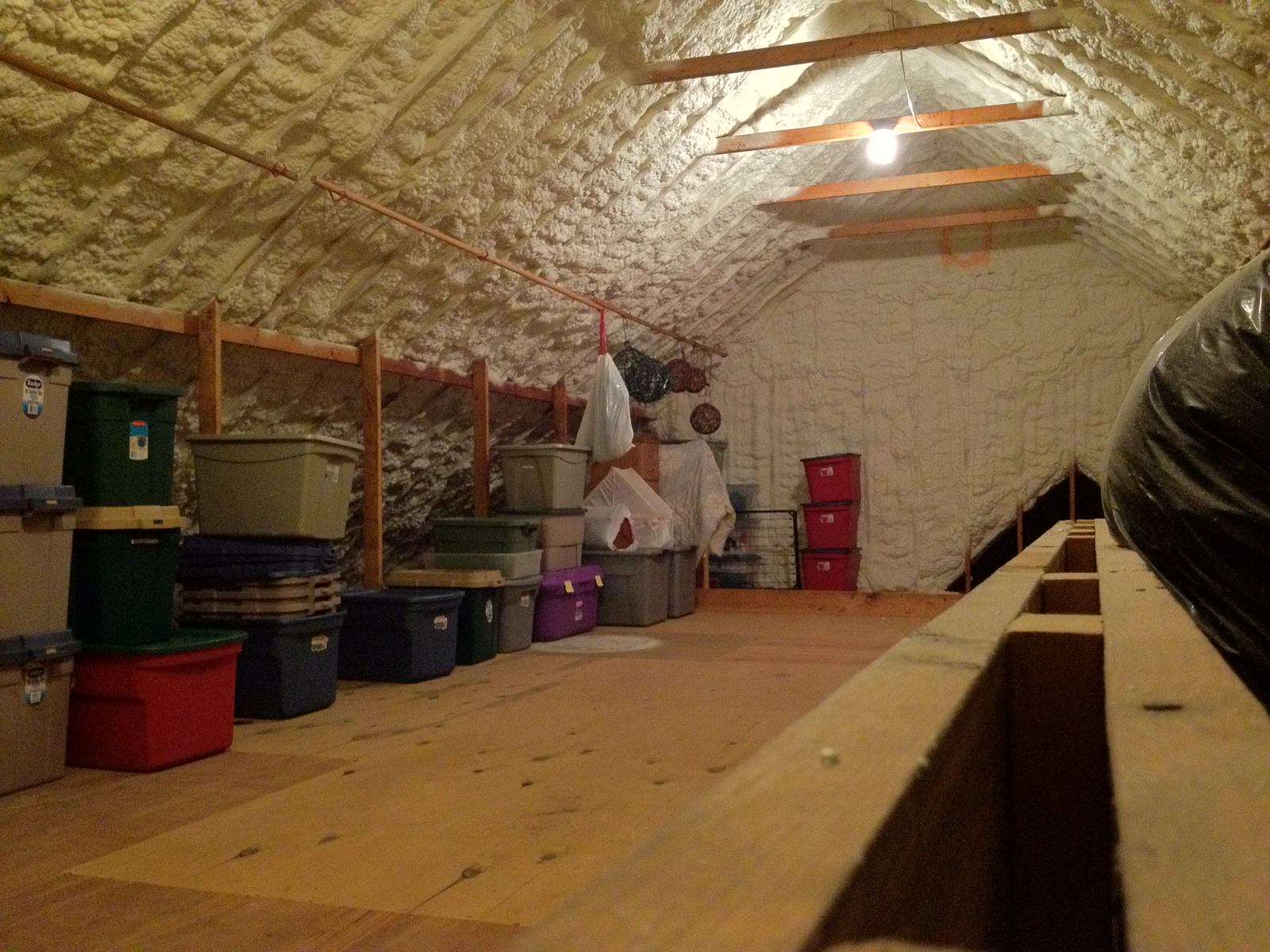Shadoin
With regards to the attic:
Much was discovered and said during the home visit that took place on July 1 2013. The home was observed during a rather intense rain.
After some reflection we do believe an INTERIOR WATER-PROOFING SYSTEM is needed to keep this home dry, rather than simply gutter downspout extensions. During the water-proofing project it would be logical to convey the gutters through the crawlspace and eventually through the same ditch to the front yard “bar-ditch”. This water-proofing scope will involve lots of digging and soils removal, and it would make a ton of sense to also make provisions for a “Crawlspace HVAC Area” to be devoted to the [future] new split-system, sealed combustion 95% furnace/16SEER a/c and air-handler located in the crawlspace. It may make sense to wait until the Gas-Pack croaks to address the duct issues in the crawlspace but I will note that there is some poorly insulated and kinked ducts in the crawlspace.
Reducing the large moisture load on the home will result in lower energy bills and increased comfort within the home, not to mention greatly increased durability and longevity. A sealed crawlspace can control almost all of the symptoms of bad water-proofing or “wetness” without much digging.
Within the home there is very little to accomplish with respect to energy efficiency. It is worth noting that it is advantageous to leave all the interior doors open so that the house stays more neutral in pressure from room to room, and more uniform in temperature from room to room and zone to zone.
Also, run the ceiling fans only when there is a human sitting directly beneath the fan. Fans are heaters but they can allow the cooling temperature to be set higher in the home when the skin can be fooled into thinking it is cooler by rapidly moving air. For example, if you sit down to watch a movie prior to retiring, you can turn off the a/c and crank up the fan for two hours, and see how that makes you feel. I often supply my customers with Relative humidity sensing equipment for both the interior of the home and the crawlspace and it does help for people to understand the effect of humidity not just temperature on their comfort. Refrigeration = De-humidification.
One last comment before the photos and links… The rooms that have “attic-walls” are improperly framed. In other words the bonus room and 3rd floor have wall insulation that is fully exposed to the harsh conditions of the attic. As we have been taught in physics, energy move from hot to cold. or from higher concentrations of energy to lower concentrations. I would imagine that when the attic gets really hot due to solar gain and minimum venting, that the trapped heat “bears down on” the drywall by infiltrating the fibers of the insulation. To worsen this affect, it appears that the original insulator face-stapled the insulation in a way that creates a small but problematic gap between the drywall’s outer surface and the insulation itself.
The uppermost HVAC RETURN is low. If the intention is for the return to pull the hot air in, and condition it, it is placed incorrectly. Builders and contractors should know that high returns need to be “high”, and low returns need to be low.
[nggallery id=148]
[slideshow id=148]
Please visit this link: Bonus Room Comfort Solution
At the above link please click through all the photos and read all the captions one by one. The very last photo explains the inset stapling which is a problem you guys have in your home.


